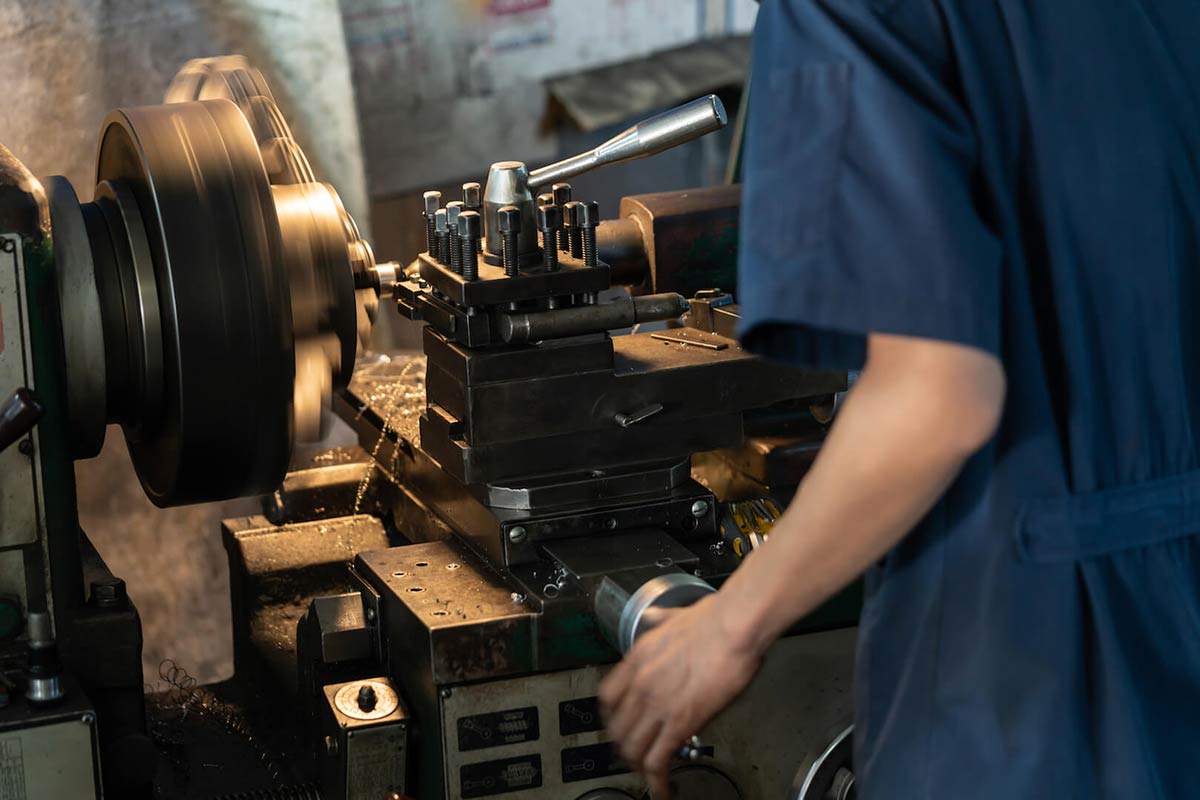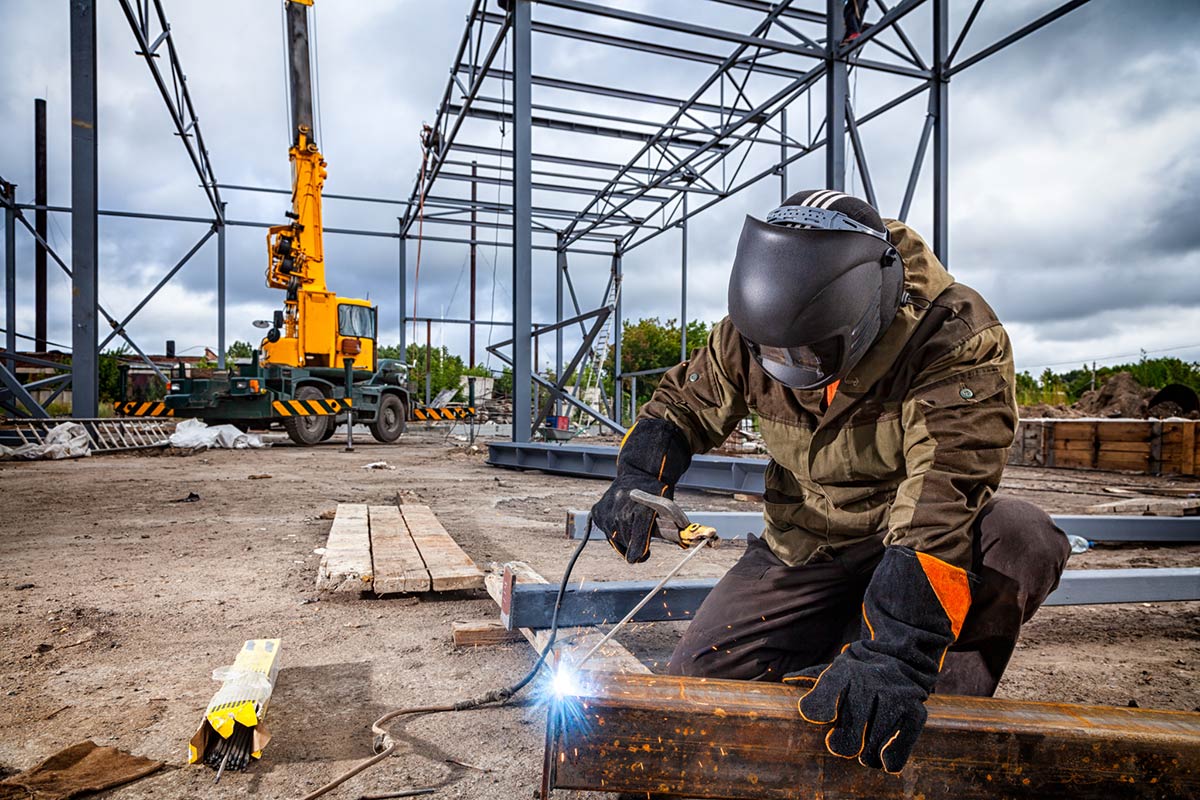Brochure
Download our document to see specific data of the service and how we work.
Let’s Start Work
Together
Please feel free to contact us. We will get back to you with 1-2 business days. Or just call us now.


Residential Homes
Built for Comfort. Engineered for Harsh Climates.
At Eco Fabricators and Builders, we specialize in designing and constructing residential homes that seamlessly blend aesthetics, functionality, and durability. Whether you’re envisioning a cozy cottage or a modern multi-bedroom home, we bring your ideas to life with precision and care — from foundation to finishing.
Our homes are thoughtfully engineered to perform in the challenging terrains and climates of Jammu & Kashmir, Ladakh, Kargil, and Leh. We take into account temperature extremes, seismic activity, and energy efficiency to ensure long-lasting comfort and security.
How we can help you?
Personalized Design & Planning: We work closely with you to understand your lifestyle, space requirements, and budget before finalizing a practical and elegant home layout.
Turnkey Construction: From site preparation and structural work to interior finishing and utility connections, we manage every phase of the project.
Adaptation to Climate: Our residential designs prioritize thermal insulation, earthquake resistance, and material durability — essential for mountain and cold desert regions.
Fast & Reliable Execution: With an experienced team and in-house manufacturing capabilities, we ensure on-time delivery without compromising quality.
Key Highlights
-
RCC and Steel Frame Construction
Strong, stable, and customizable structures tailored to terrain and load conditions. -
Earthquake-Resistant Design
Engineered for safety and compliance with seismic building codes in Himalayan regions. -
Energy-Efficient Materials
High-grade insulation, efficient windows, and eco-friendly roofing for reduced energy use. -
End-to-End Project Management
From concept to handover — complete control, transparency, and communication at every step.
What is Included
We construct a wide range of homes — from traditional brick-and-mortar houses to modern steel-framed or prefabricated residences. Designs are fully customizable based on your needs, terrain, and budget.
Yes. Our homes are specifically engineered to perform in extreme climates. We use insulated materials, weatherproof roofing, and structural designs that handle heavy snow loads and temperature fluctuations.
Absolutely. We provide complete design assistance including architectural planning, structural engineering, and layout customization. You can also bring your own plans if preferred.
Timelines vary based on project size, location, and complexity. A standard home may take 4 to 6 months, while prefabricated structures can be completed much faster.
Our package includes everything from site preparation, foundation, superstructure, roofing, plumbing, electrical work, to interior finishes and fittings. We also handle water drainage and final inspection.
Yes, we offer full customization. Clients can select preferred materials for flooring, tiles, fixtures, paint colors, doors, and windows. We can also guide you based on climate suitability.

