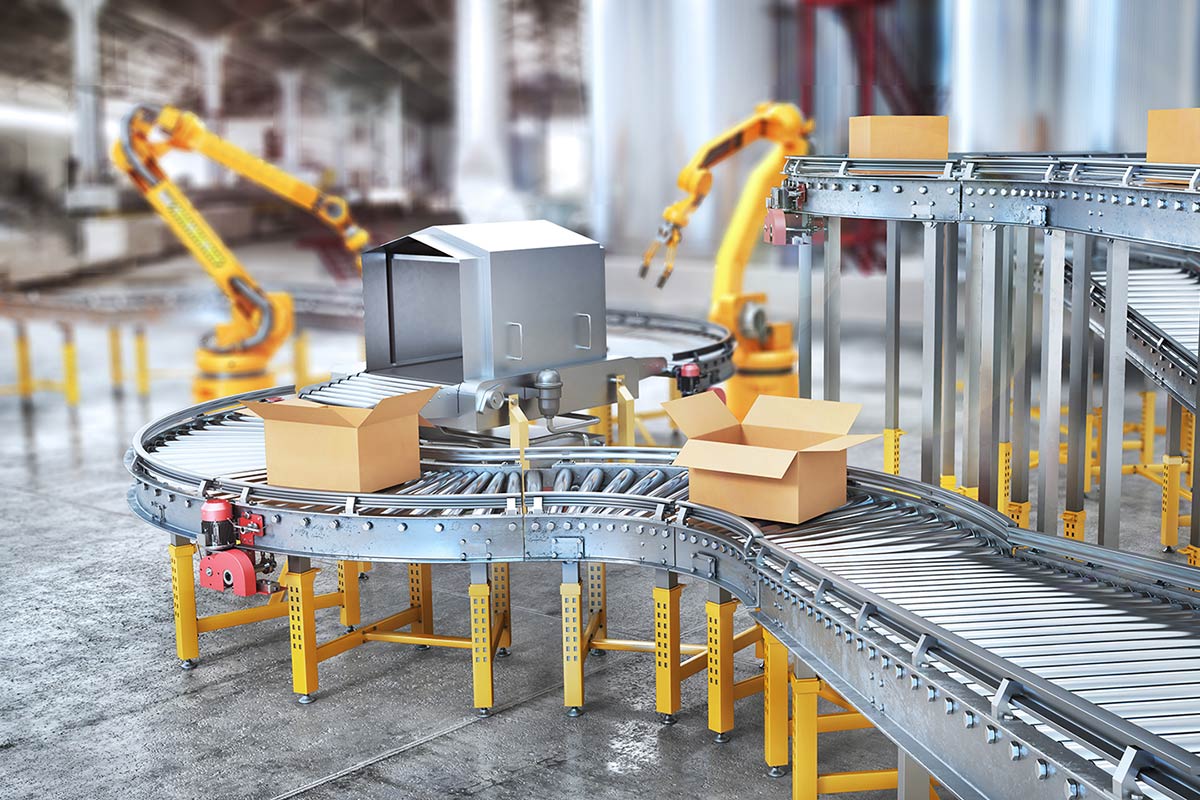Brochure
Download our document to see specific data of the service and how we work.
Let’s Start Work
Together
Please feel free to contact us. We will get back to you with 1-2 business days. Or just call us now.


Commercial Complexes
Spaces That Work for Your Business.
From modern office buildings and elegant showrooms to functional retail spaces and warehouses, Eco Fabricators and Builders offers end-to-end construction solutions for commercial needs. With deep expertise in working across urban and semi-urban areas, we build facilities that are robust, scalable, regulation-compliant, and tailored to your industry requirements.
Our designs prioritize usability, safety, energy efficiency, and future adaptability, making them ideal for growing enterprises and institutional use alike.
How we can help you?
Tailored Design & Layouts
We create custom floor plans that align with your brand, workflow, and customer experience goals.Regulation & Compliance Management
From commercial approvals to fire safety codes and local authority regulations, we ensure full legal compliance.Material & Cost Optimization
Get durable and aesthetic structures within your budget, using efficient materials and proven methods.Tech-Ready Infrastructure
Built-in support for electrical, networking, HVAC, and surveillance systems right from the foundation stage.Smooth Project Execution
Our experienced team ensures fast-track construction without compromising safety or quality.
Key Highlights
-
Flexible Layouts & Modular Interiors
Easy-to-adapt floor designs for changing business needs. -
Smart Energy Systems Integration
Compatibility with solar, energy-efficient lighting, and green building tech. -
Fire Safety & Ventilation Systems
Built-in fire exits, detectors, smoke control, and fresh air systems. -
Timely Completion with Minimal Downtime
Phased execution to meet your business opening goals without delays.
What is Included
We build office buildings, showrooms, retail outlets, storage units, warehouses, and other business-specific structures.
Yes. We offer custom design and layout services based on your space usage, branding, and operational flow requirements.
Absolutely. All our commercial projects follow local bylaws, zoning codes, and safety standards, including fire safety and accessibility norms.
Timelines vary based on size, location, and complexity. On average, commercial projects range from 4 to 8 months for standard buildings.
Yes, we offer modular interiors, false ceilings, flooring, lighting, partition walls, and MEP (Mechanical, Electrical, Plumbing) work as part of our turnkey solutions.
Our designs allow for modular expansion, meaning you can add or alter sections without major structural changes.

